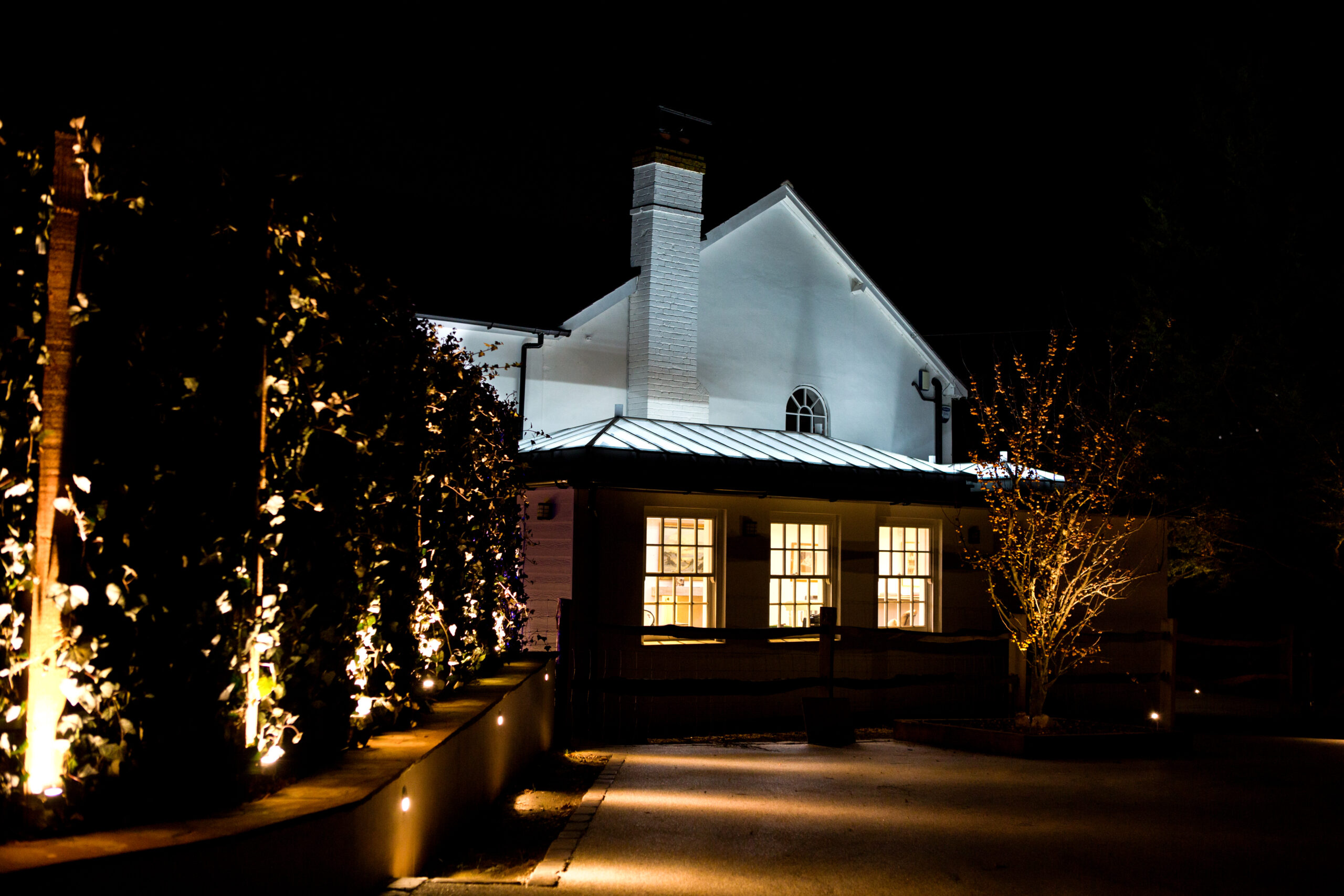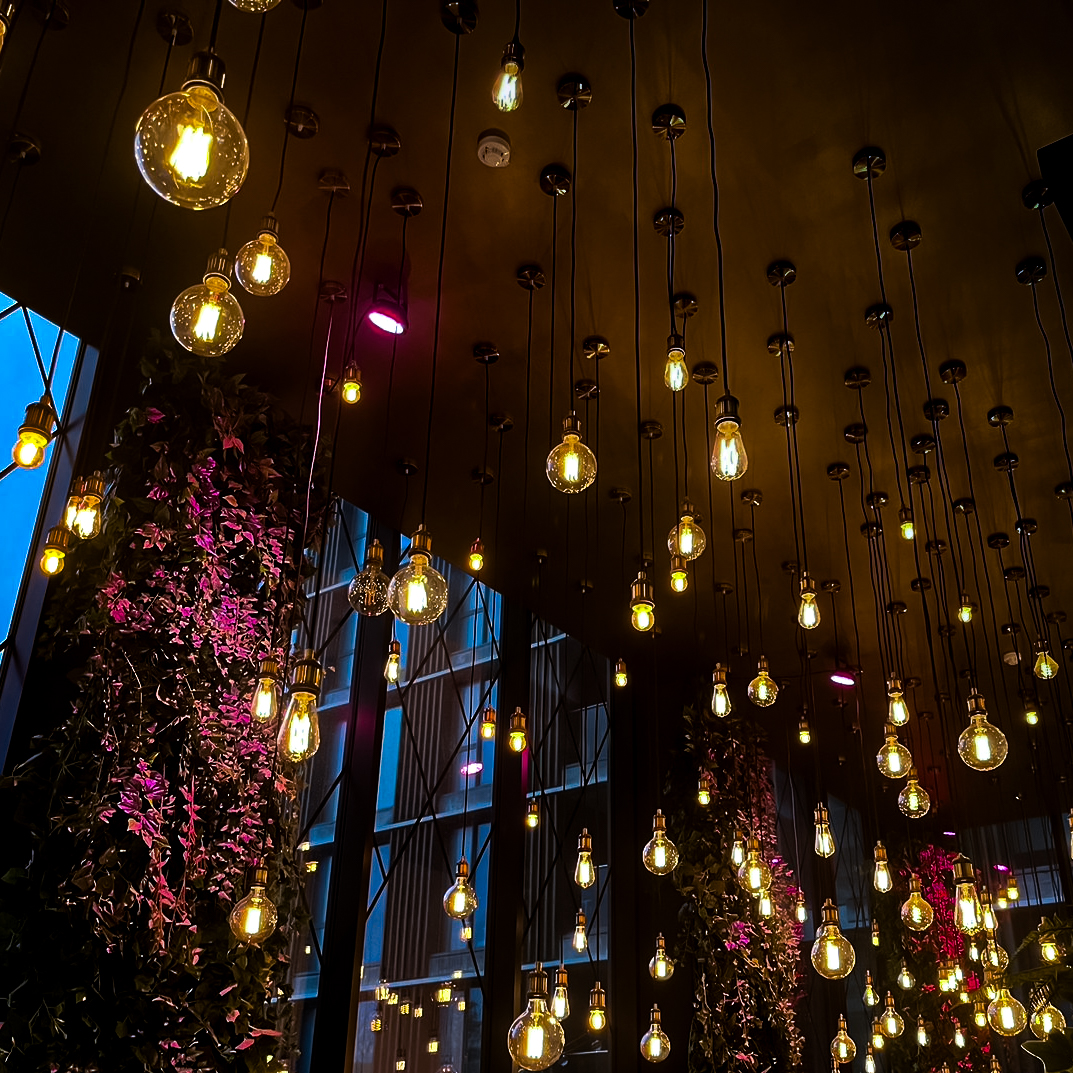Considering lighting layouts early on in a project, saves a lot of stress later. When planning, it is crucial to consider how lighting can be even and consistent throughout the home.
Recessed Lighting: To ensure lighting is uniform, the general rule for recessed lighting is that its best to start in the middle of the ceiling and then work your way out, evenly spacing the lights from that centre point. However, if you need extra light in one particular part of the room, start there and then work your way out evenly. The spacing between each fitting should be your ceiling height divided by 2, so for an 8 ft high ceiling, lights should be spaced 4ft apart; also, to avoid shadows make sure that the lights are fitted no nearer that 3ft to any of the walls or, particularly within a kitchen, no nearer than 18-22inches to the cabinets or fixed furnishings.
Wall Lights: A general rule with wall lights is to place them above shoulder height and evenly spaced. If you want to use wall lights as your main source of lighting, which is fairly common in hallways and dining rooms, they will need to be spaced 4-6ft apart and, no less than 5ft from the floor. If you are planning on having wall lights going up the stairs, they should be spaced at least three steps apart. In bathrooms, wall lights should be about 65-70 inches from the floor and placed either side of the mirror at head height, offering clear, even lighting and ensuring there are no unattractive shadows. These spacings and heights are as a general rule only and may change in bigger rooms, or in rooms that have art.
Ceiling Mounted Lights: For rooms and spaces in which your ceilings will be less than 8ft high look for flush lighting fixtures, as oppose to hanging. For rooms 8ft – 10ft consider the type of hanging pendant you go for and how far it drops. As ceilings get higher than 10ft, there are a lot more opportunities to go big and use your fixture as a real wow statement piece.
Pendant Lighting: Pendant lighting will need to be hung at different heights and should come with adjustable chains, cords or rods. It is also key to allow for headroom, and this will differ depending on the space and task for which the lights are being used. Above a dining room table, 30-36” needs to be allowed, whilst activities such as playing pool will need stronger, lower lighting and will sit around 24-32”. Pendants used in the kitchen will be higher so that they are not in the way and will hang up to 40” above the counter.
Chandeliers: These are often found over dining tables or in hallways. The general rule over dining tables is that the chandelier should be at least 12inches less in diameter, than your table diameter or width. In hallways you should consider the size of the chandelier in inches, comparing it to the diagonal measurement of the room in feet. The majority of chandeliers need to hang no lower than 8ft from floor.
Track Lights: When using track lights for accent lighting the simple but vital trick is to tilt your track lights! Whatever their purpose of the accent lighting, the magic of tracks is in the tilt… Start by using floor to ceiling, as your vertical starting point and then tilt the lights by 30 degrees. This will stop lights shining in eyes and also prevent any glares on your showpieces. You will also usually only need one light per showpiece.


